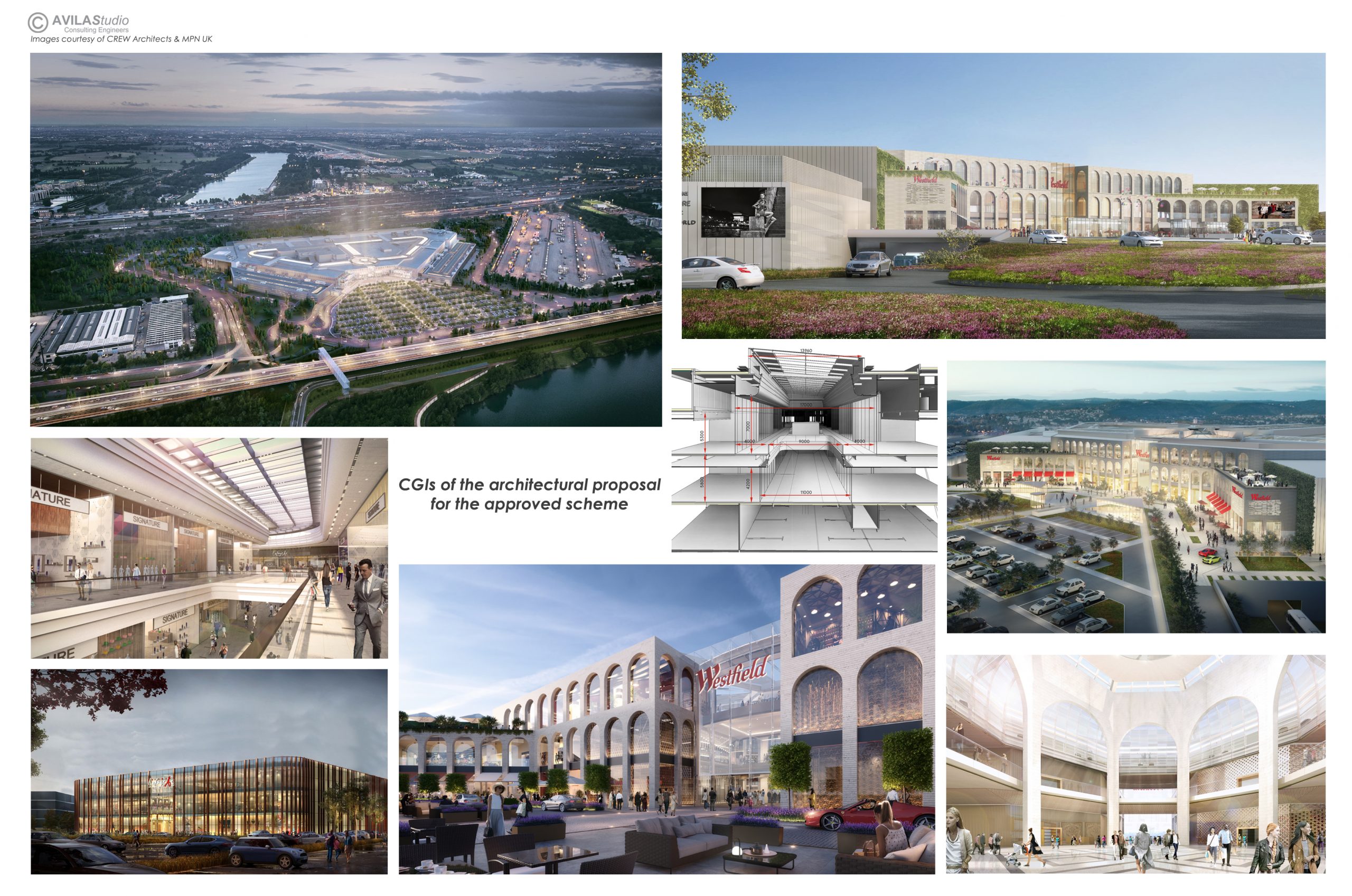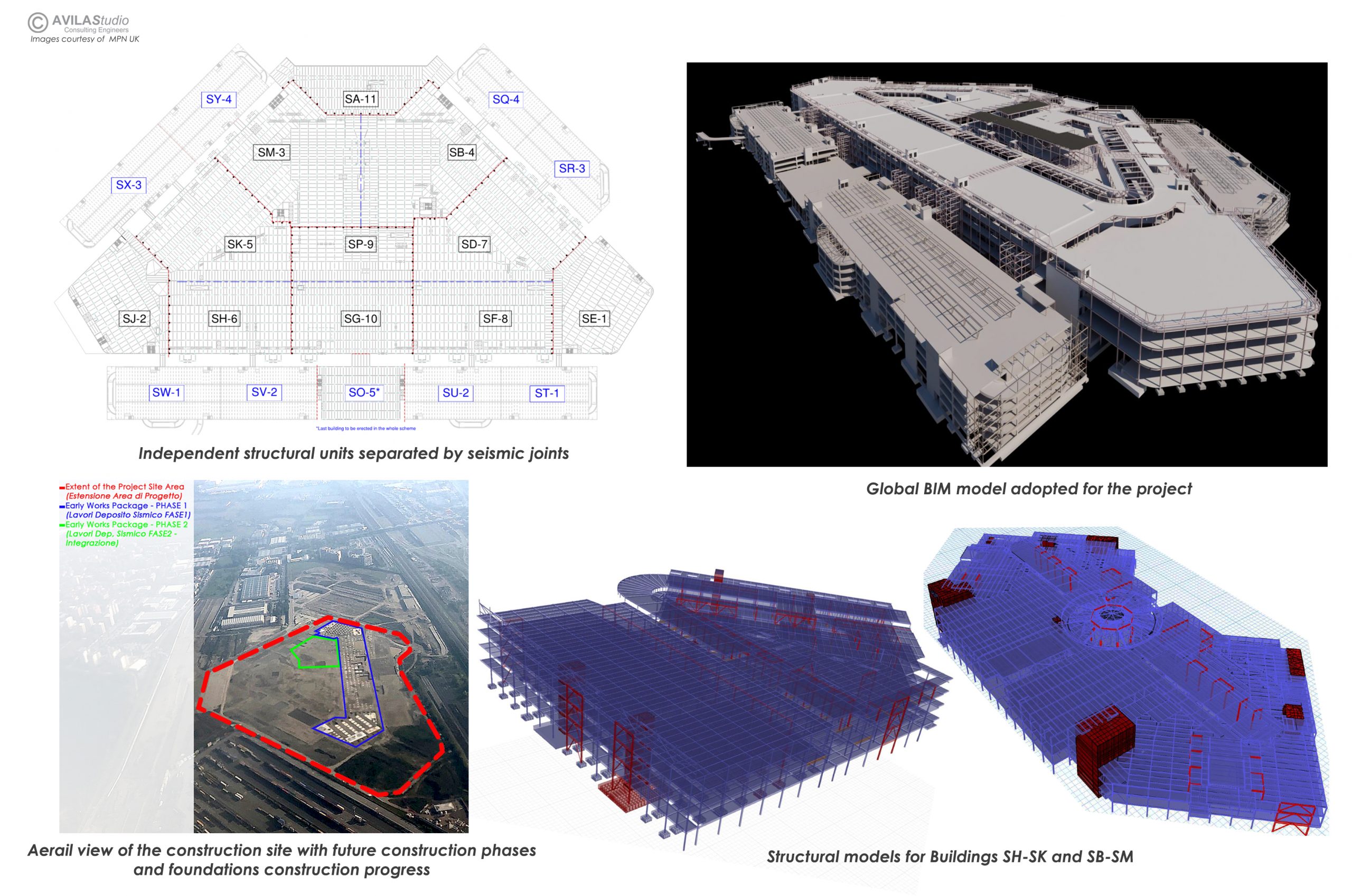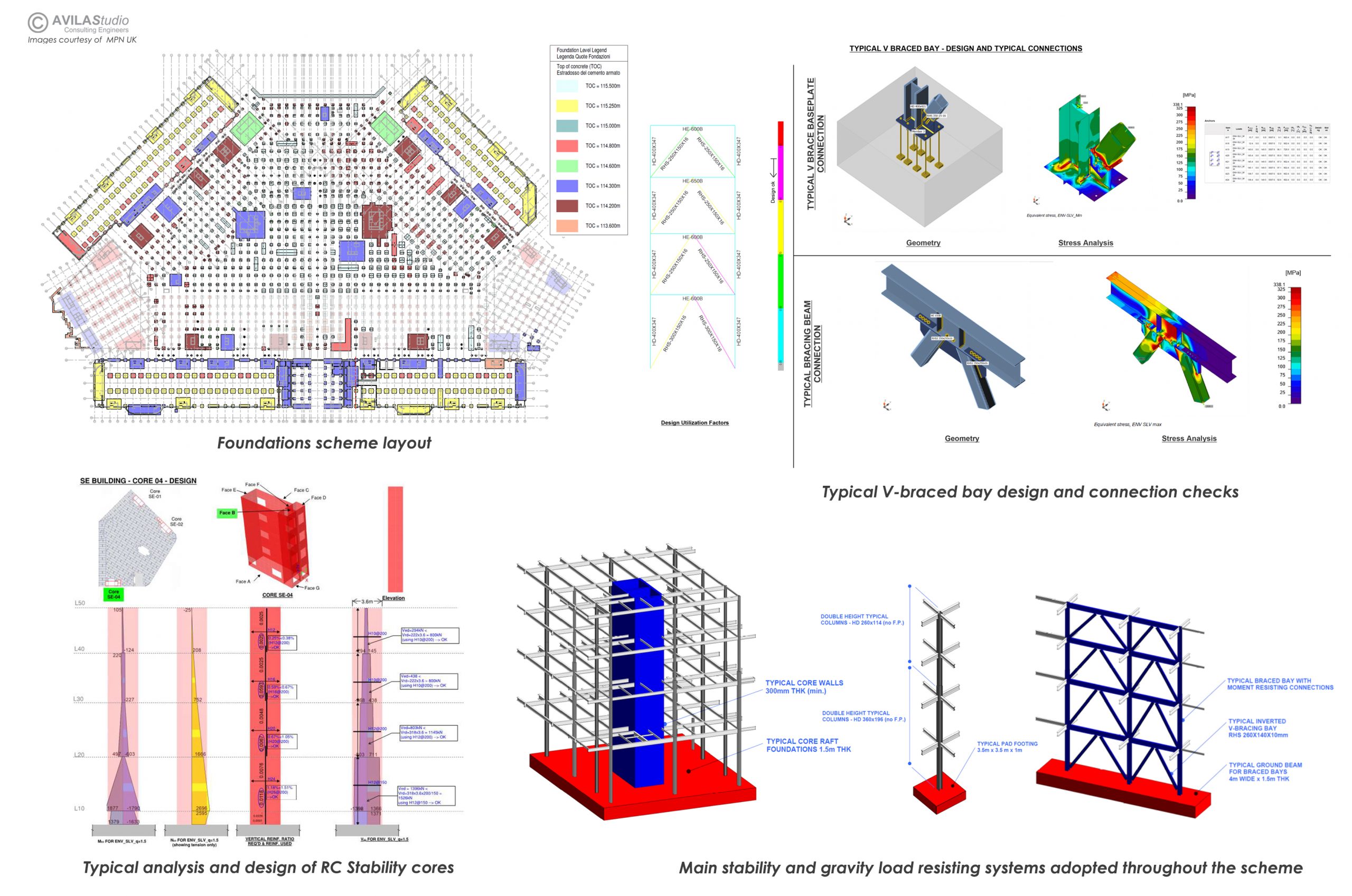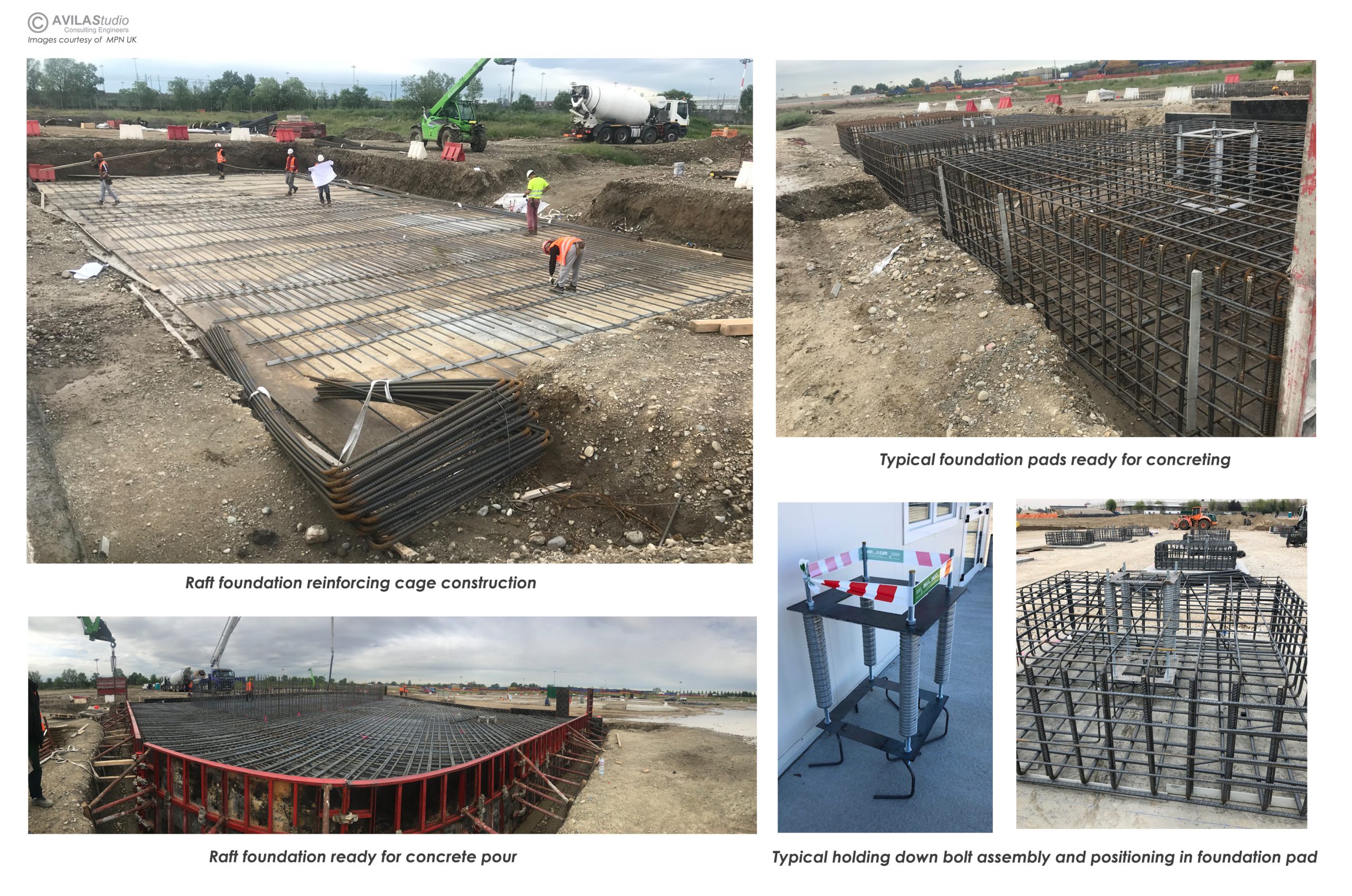Westfield Milan Shopping Centre
Date
2017 to date
Category
Public Spaces, RetailAbout This Project
While acting as team leader for MPNUK, we were involved in Stage 2, Stage 3 and Stage 4 design of the Westfield Milan commercial centre, one of the biggest shopping mall in Europe. With its 422,000 sqm of built surface, the commercial centre project involved the analysis, design and detailing of 16 composite steel-concrete and precast structures located in the proximity of the Linate Airport within a plot area of nearly 60 acres. The project site is characterized as a mild seismic area (zone 3) and all structural units were designed as Class 3 independent structures through to the adoption of seismic isolation joints (sliding joints with limited force transfer interaction). The main stability systems are composed by RC cores on raft foundations, Moment Resisting Frames with pinned bases and Inverted V-brace Frames on both pad footing and foundation beams, whilst the gravity load-bearing system is composed of traditional steel columns for the shopping mall and precast RC structure for the parking buildings. The original site was an ex-industrial area and the geotechnical conditions required the foundation levels to be located at different depths depending on the achievable soil strengthening strategy. A significant number of transfer structures were also required to comply with the proposed commercial and leisure layout, with particular reference to the 16 UCI cinema boxes located on the roof of the commercial centre. The main entrance of the commercial centre also hosts the so-called ‘Luxury Village’ area which is characterized by a 20 m diameter glazed roof, the Occulus, supported by radial trusses supported on the main shopping mall structures on the outer edge and, on the inner edge, partly cantilevering off an octagonal steel structure located towards the centre of the Occulus area which identifies the main central plaza. Aside from the shopping mall buildings the centre also comprises of 5 independent parking structures connected to the main building via linking bridges. These auxiliary structures are designed with a precast framing system with in-situ RC stability cores. The project, currently under construction, is due for completion in 2022/2023. To date, the whole set of foundation structures for all southern buildings have been completed.
Service Provided: Stage 2, Stage 3, Stage 4 design and construction package for the southern blocks.
Client – MPN UK
Year: 2017-present
Project Cost range: 0 – 600M£






