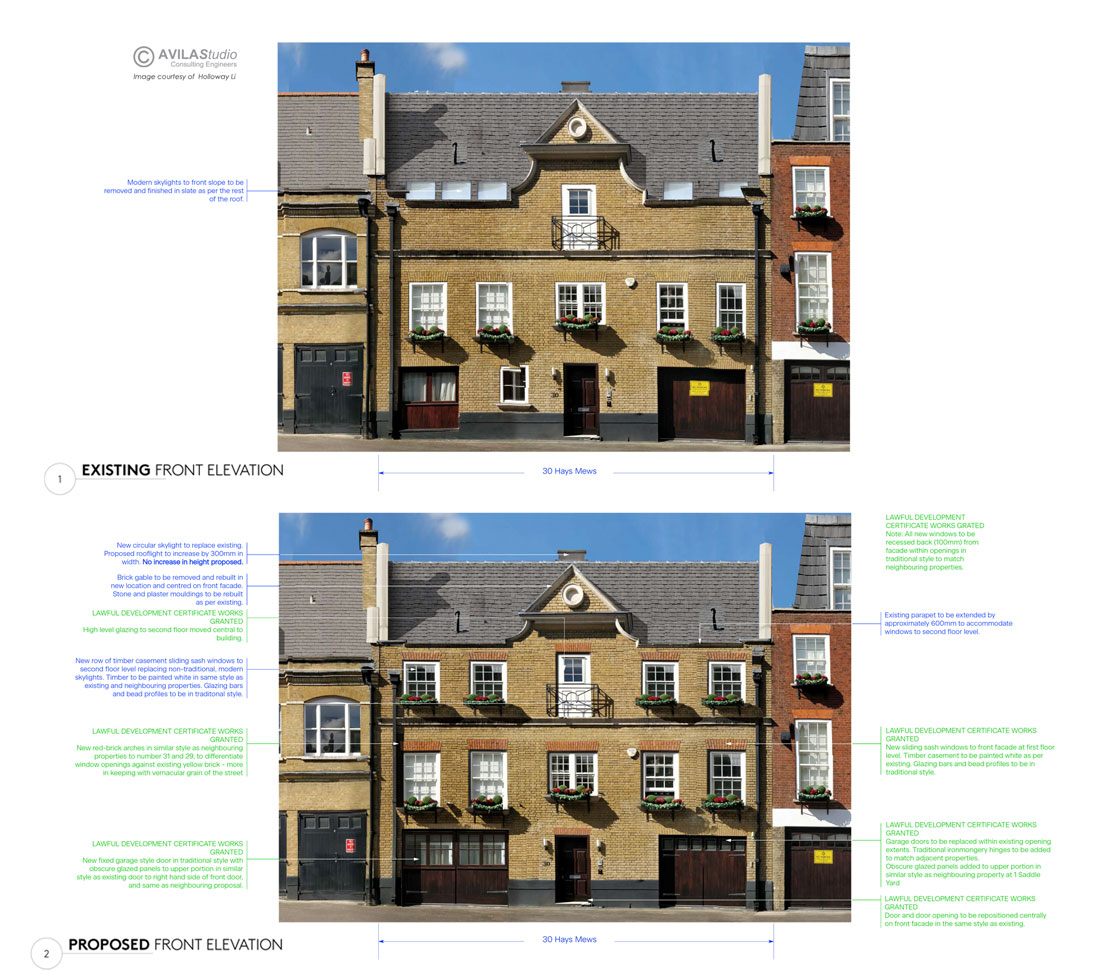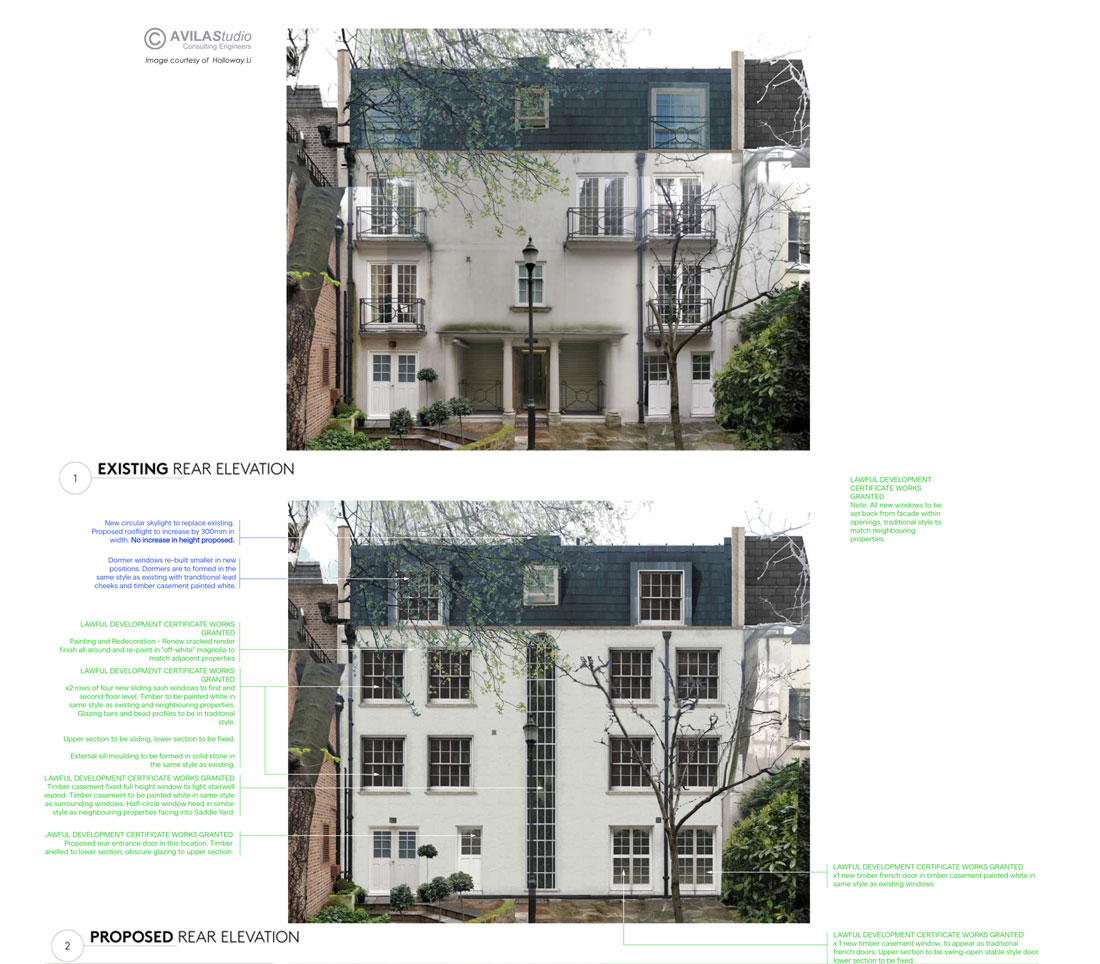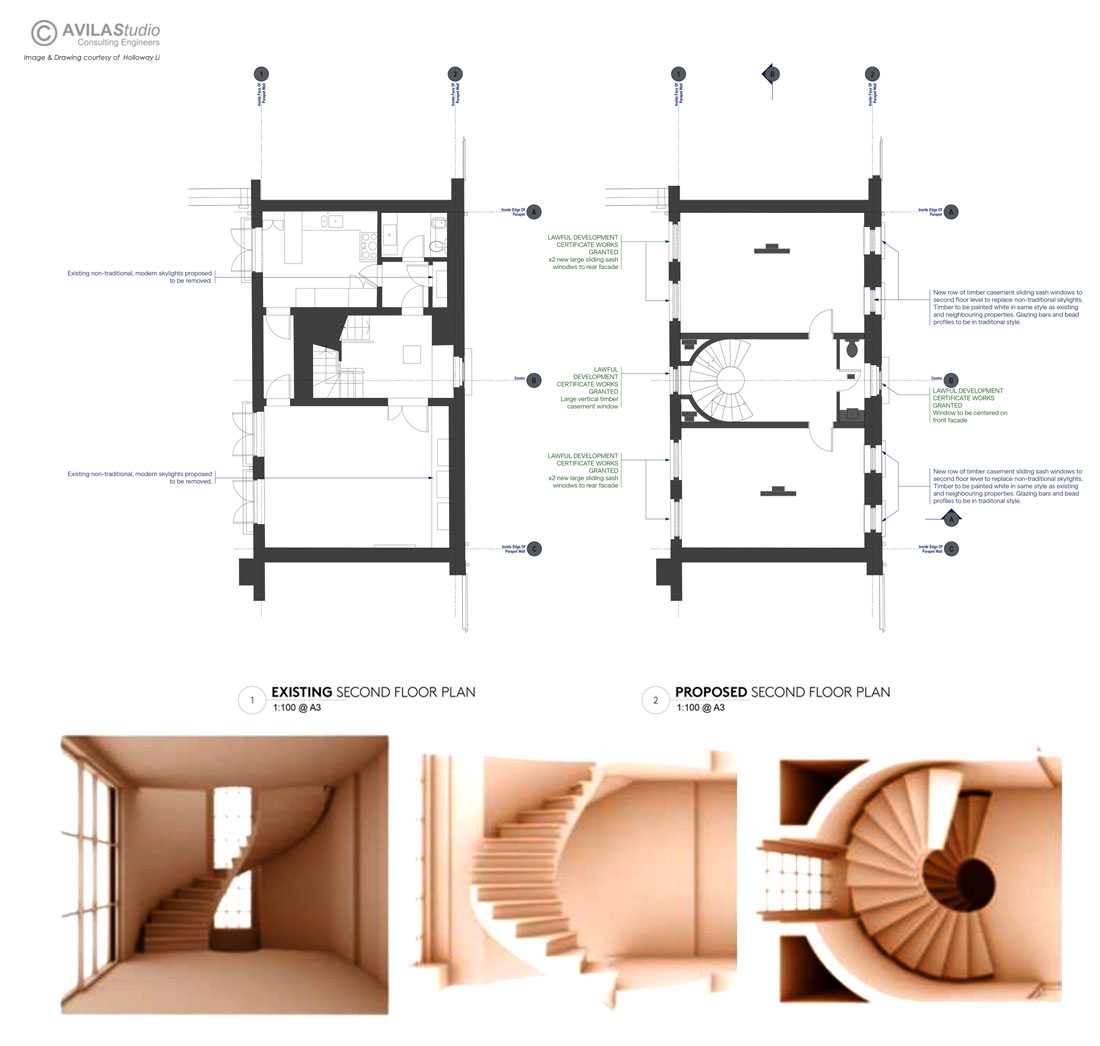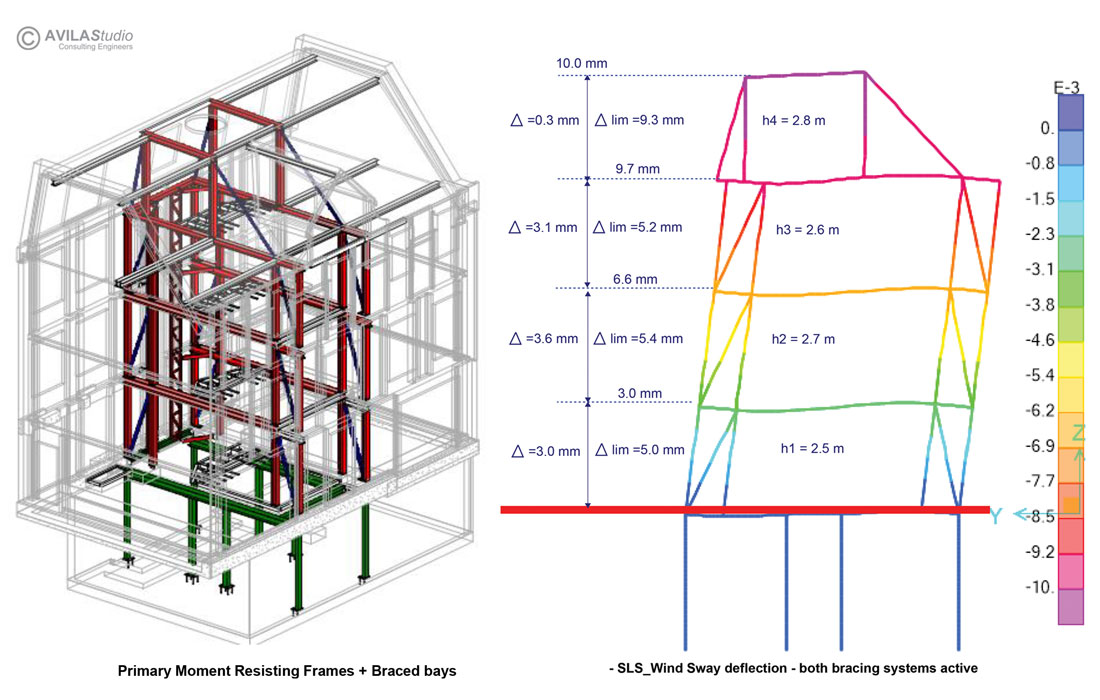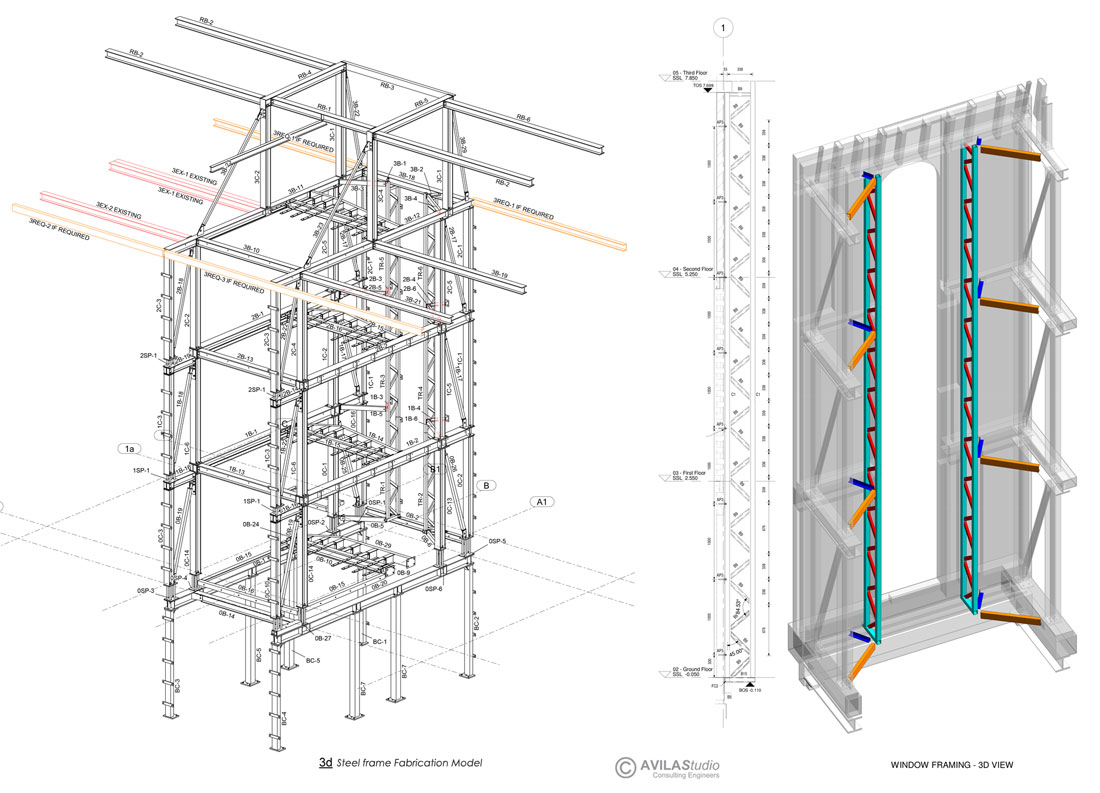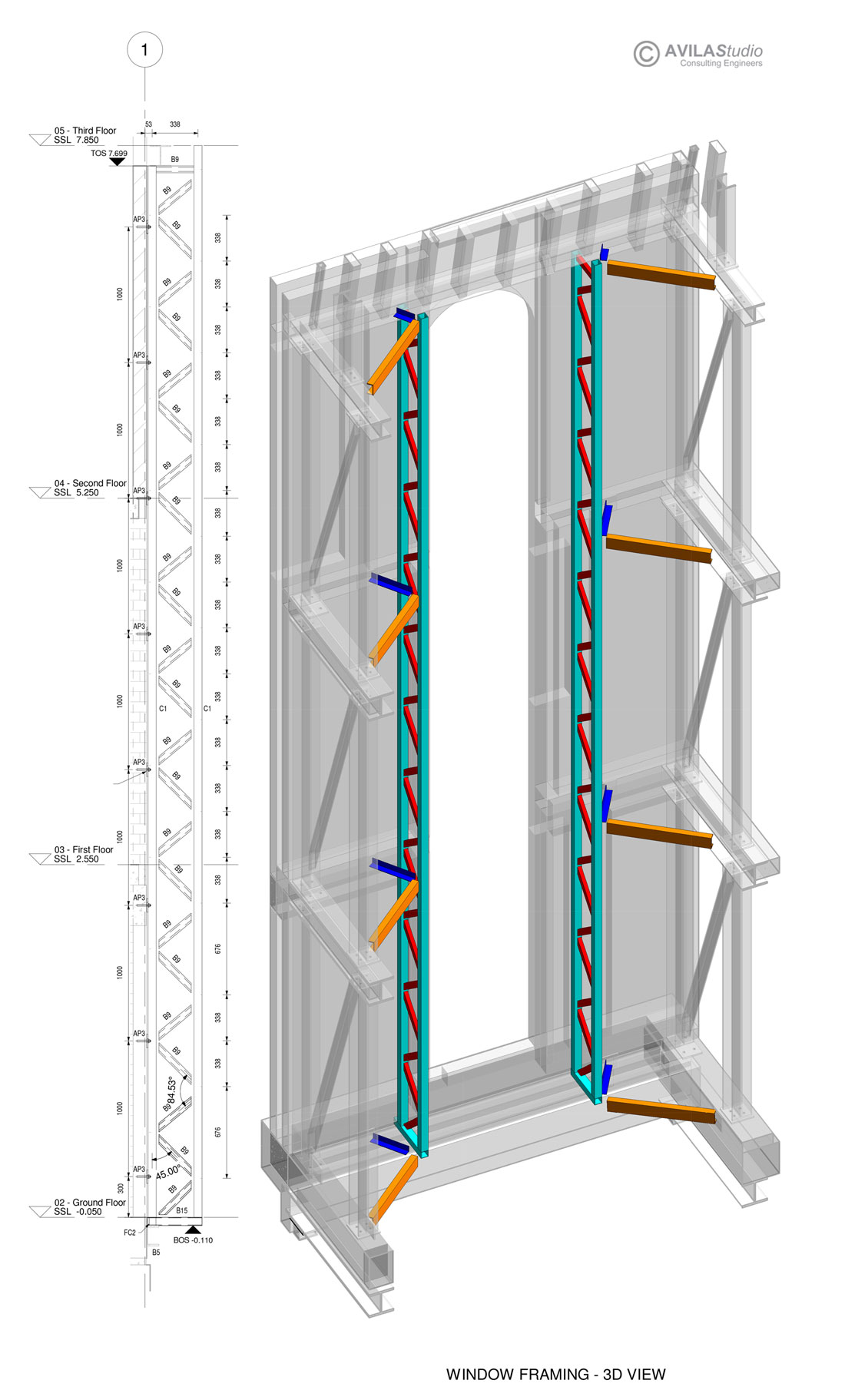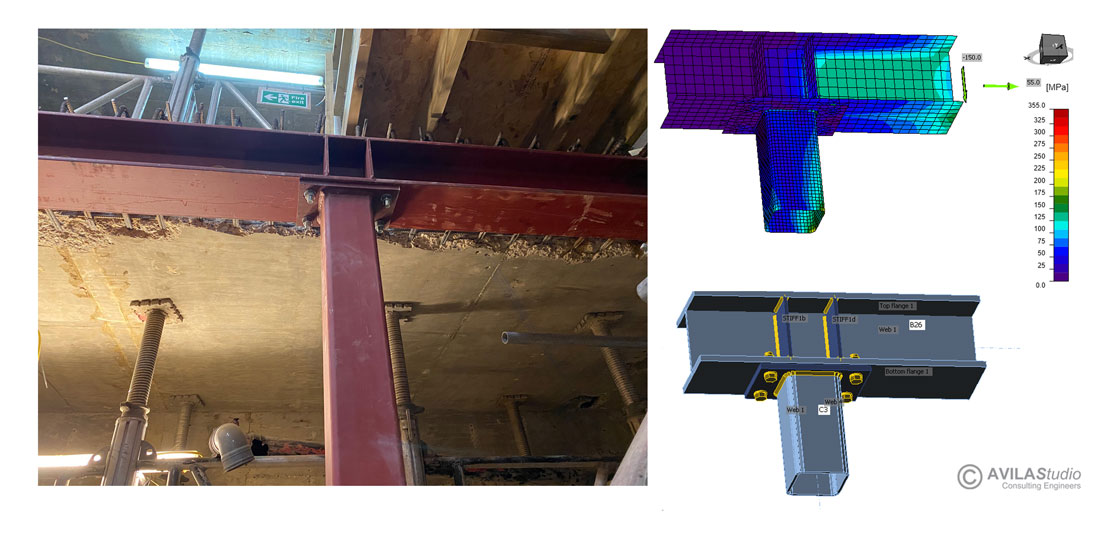Hays Mews
Date
2018 - in progress
Category
ResidentialAbout This Project
In 2017 AVILAStudio was appointed to provide structural engineering services for a Residential Refurbishment project located in the Mayfair area. The project required a reconfiguration of the internal spaces and of the front and rear façade openings to suit the current requirements of the client. The building had been reconstructed during the works carried out in 2010-2011 and featured a masonry lad bearing structure with flat slab concrete floors for the first 3 levels and a traditional timber joist and steel frame floor for the roof level. The main challenge of the project was to agree on a strategy to partially demolish the concrete floors for the insertion of a post-tensioned sone stair, helicoidal in shape, centrally located with respect to the building floor plan. The main reason behind the floor plan rearrangement was to achieve a better use of the space and the creation of a central “natural light channel.
In fact, the original stair was not only asymmetrically located resulting in a non-optimal size of the upper floor rooms, but was also lacking any form of natural light ingress. The design concept was therefore to couple the insertion of a main design feature staircase with a rear façade full height opening providing a interesting effect of contrast between the lightness of the lights surrounding the stair and the solidity of a stair composed of a plain sone material.
Service Provided: Structural concept design up to stage 4 and construction supervision – Temporary works and erection phase analysis – Below Ground Drainage.
Client – Private
Project Cost range: 0 – 3M£



